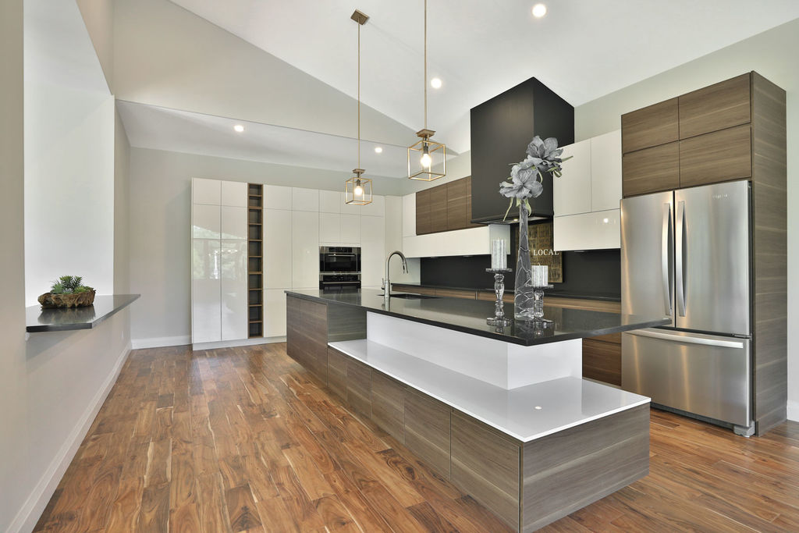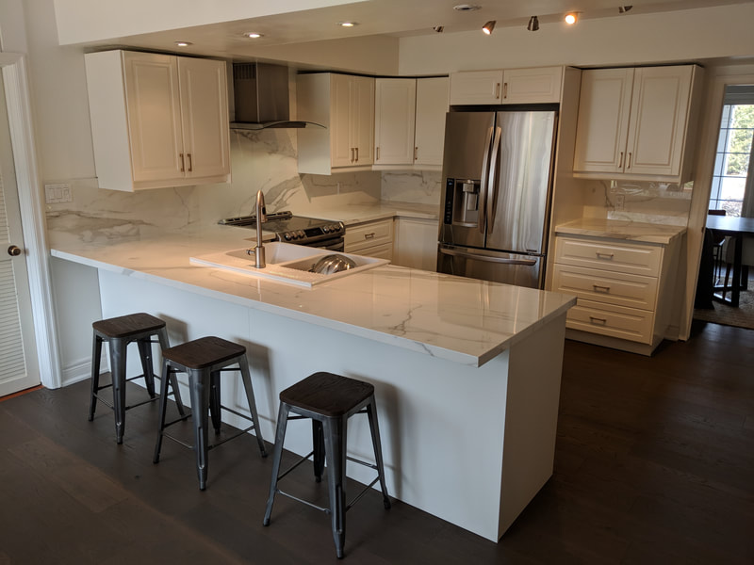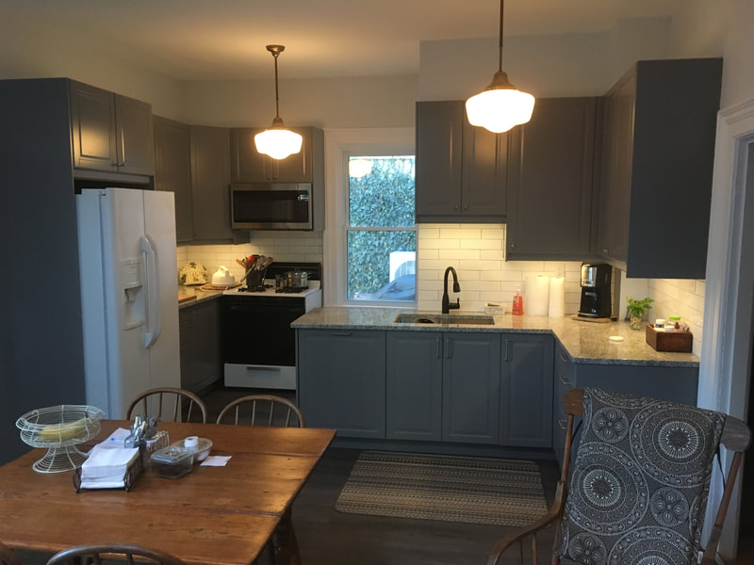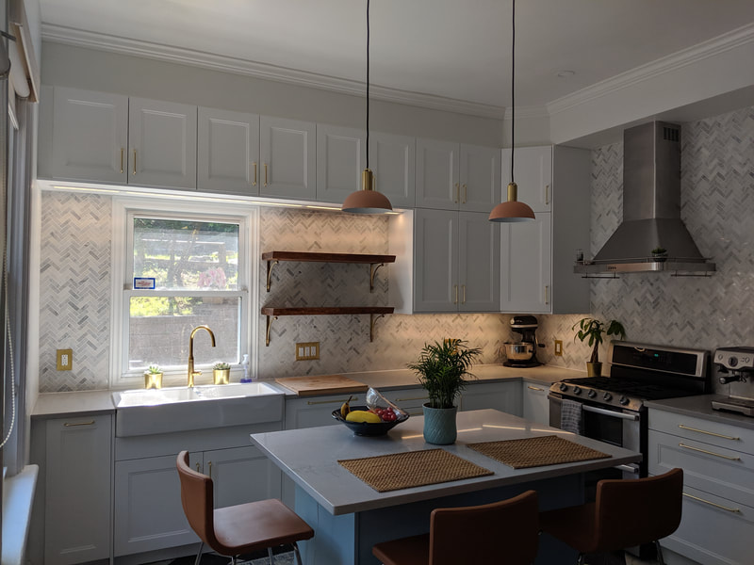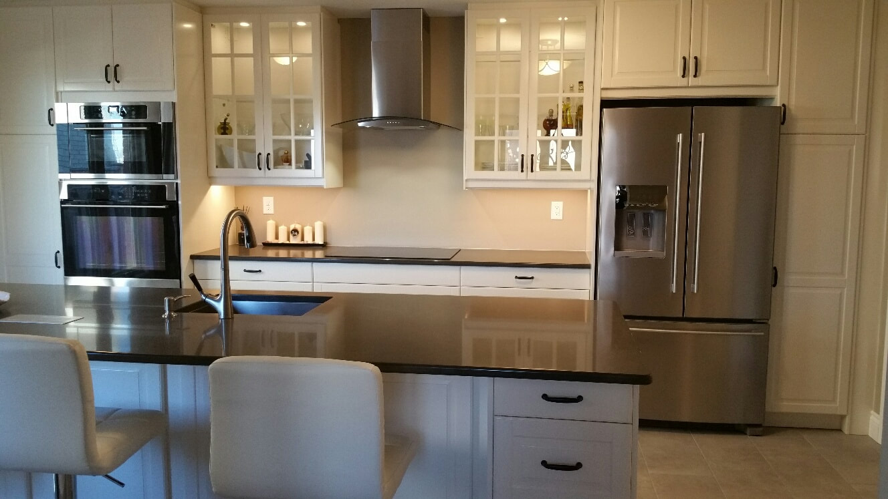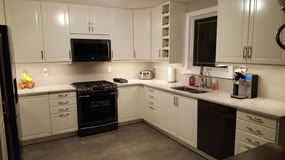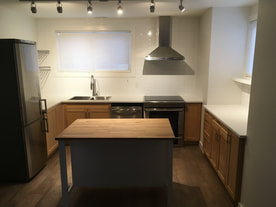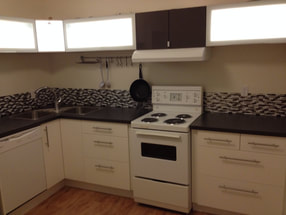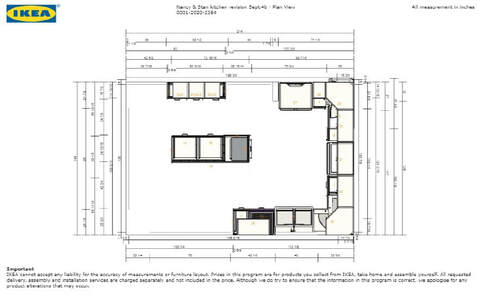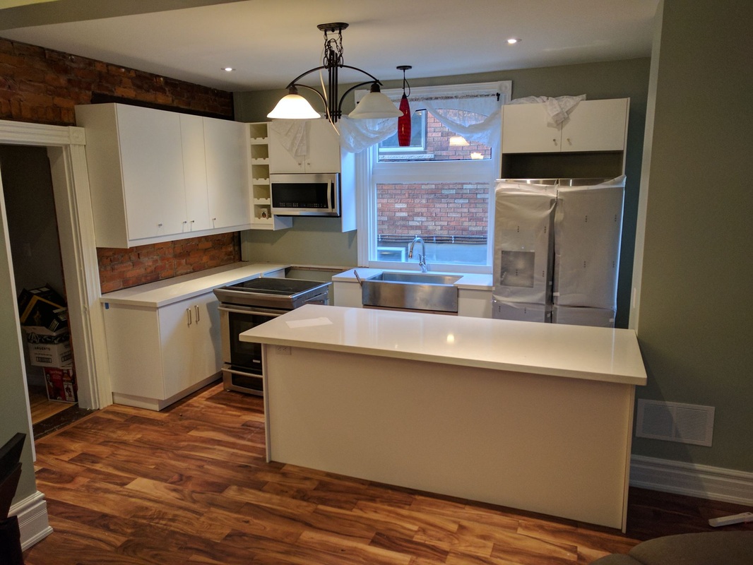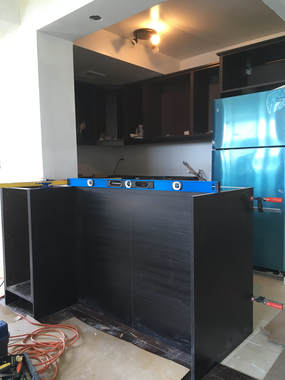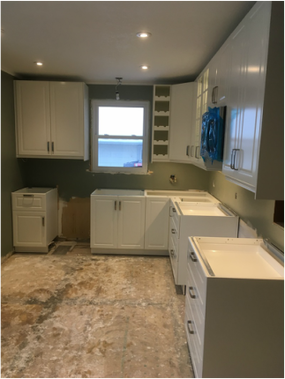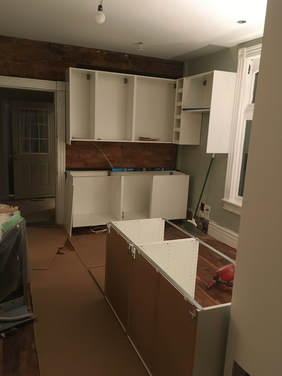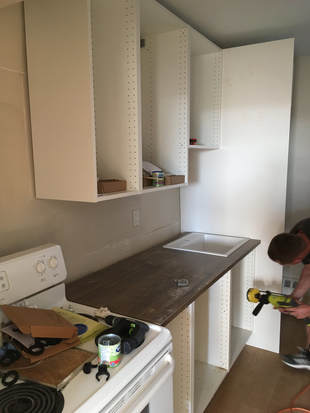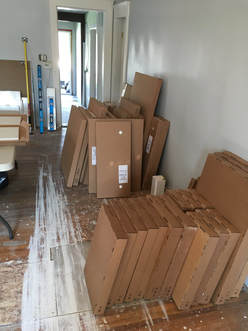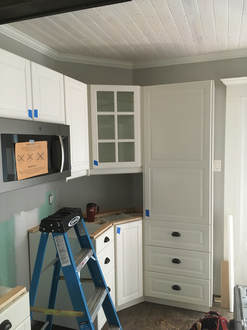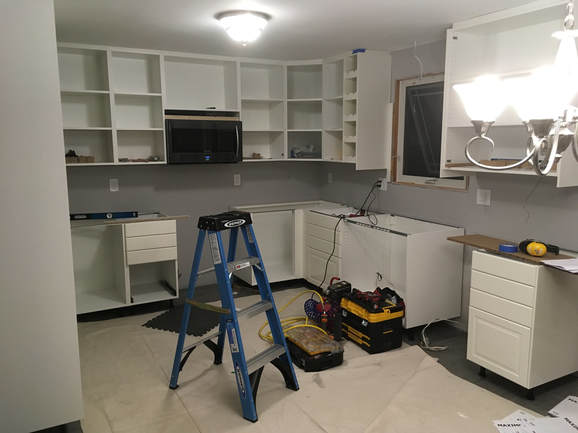IKEA CABINET ASSEMBLY AND INSTALLATION
|
The modular nature of the IKEA kitchen system allows for countless combinations of cabinet design. The vast array of cabinet and front sizes further allows for a neat fit into any space. The right installation team can help create a quality product that will last many years.
Our 15 years of kitchen layout, machining, assembly and installation experience allows us to use the IKEA system to produce a truly custom look. Whenever the necessary components are not available through IKEA, we custom build the desired product using stock materials to match the existing finish, or we custom paint/stain the pieces to match.
|
"So thrilled with the kitchen Peter assembled and installed for us!"
|
|
|
|
FULL SERVICE
From measuring your existing kitchen and designing your dream space, to coordinating counter tops, we can help with every step of the Ikea kitchen installation. You can be as involved with the process or as hands of as you wish.
PLANNING
|
Planning the layout of your Ikea kitchen; the location of the sink, appliances, base, wall and pantry cabinets, as well as the specific configuration of each cabinet; doors or drawers, corner cabinet options and cabinet lighting, is made easy with our free in home consultation. The existing room shape is utilized to maximize the work and storage space of the cabinets, while keeping room traffic corridors as open as possible. Aesthetics guide the process to ensure your tastes and your home's architectural features are expressed.
|
ORDERING & PURCHASING
Allow us to take care of the ordering, purchasing, and delivery of your Ikea kitchen components. The industry wide impact of COVID 19 on supply chains has made it considerably more difficult to procure the hundreds of items needed for a kitchen. We purchase the needed items as they become available, store them till the start of your installation, and deliver them. You never have to stand in line at Ikea, travel to their warehouses, wait for their deliveries or check their inventory.
THE PRICE
Our familiarity with the product allows us to work quickly and efficiently Our experience allows us to keep to the quote and tackle any surprises that may appear.
Before any work starts, we will provide you with a detailed quote based on your IKEA kitchen drawings and parts list.
Our familiarity with the product allows us to work quickly and efficiently Our experience allows us to keep to the quote and tackle any surprises that may appear.
Before any work starts, we will provide you with a detailed quote based on your IKEA kitchen drawings and parts list.
INSTALLATION
A site layout is done to assure all cabinets will fit and be functional. We sort the various components and start the assembly. The suspension rails are cut to length and secured to the walls. Cabinets and drawers are put together. Hardware is unpacked and installed. Cabinets are hung after any modifications for plumbing, electrical or appliances have been made. Panels and filler pieces are applied. Valances and moulding are cut to size and attached to the cabinets. Doors are hung and handles and knobs drilled for and installed. Laminate Ikea counter are cut to length, edged, and cutouts for sink and faucet are made.
Along the entire installation process we treat your home with respect. Protecting your floors with cardboard, drop sheets and foam padding assures we do not dent or scratch your hardwood or tiles. As much cutting as possible is done outside to limit the amount of dust in your home. All recyclable packaging and construction debris is removed. All cabinets, drawers and floors are vacuumed and swept.
